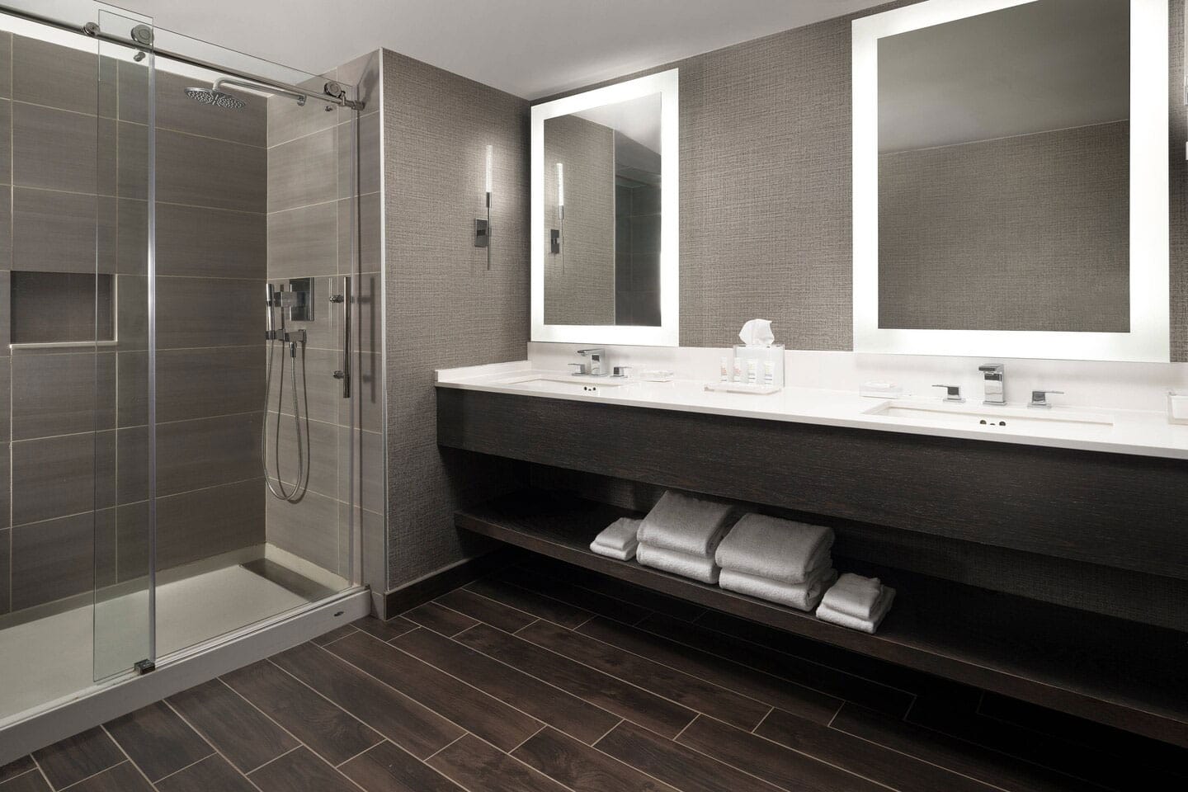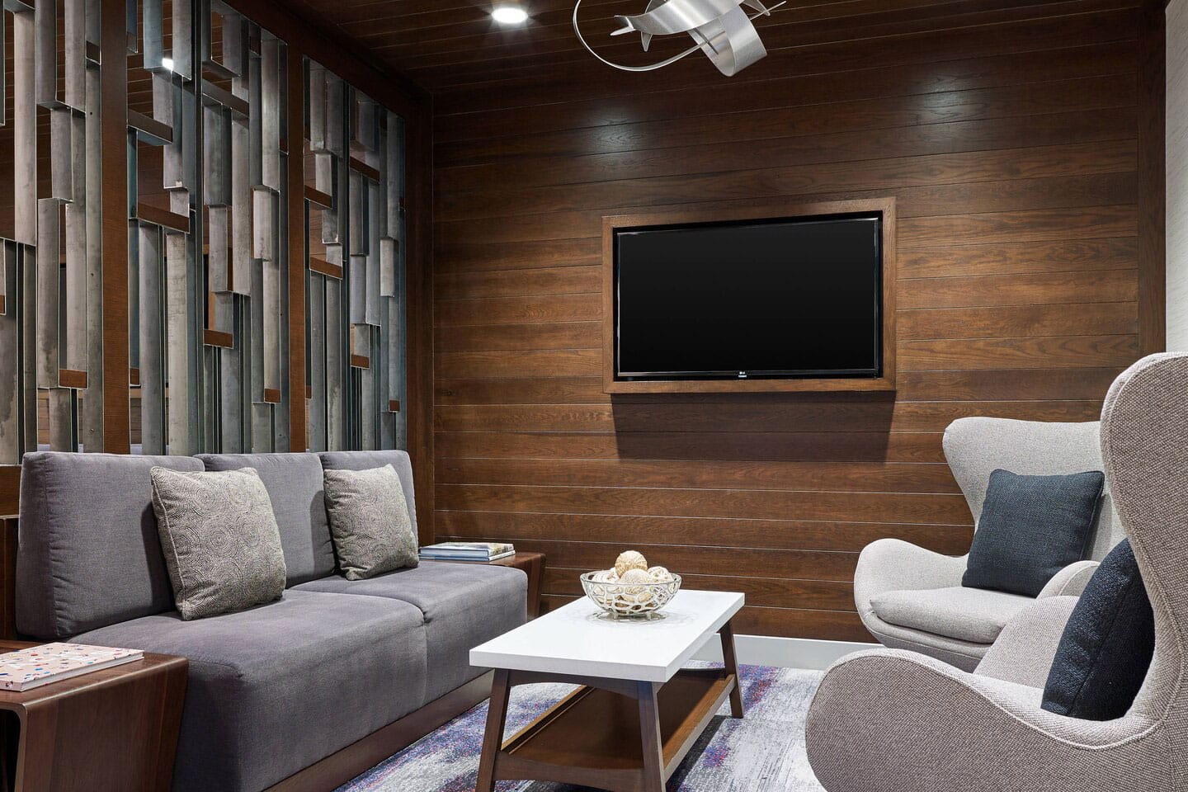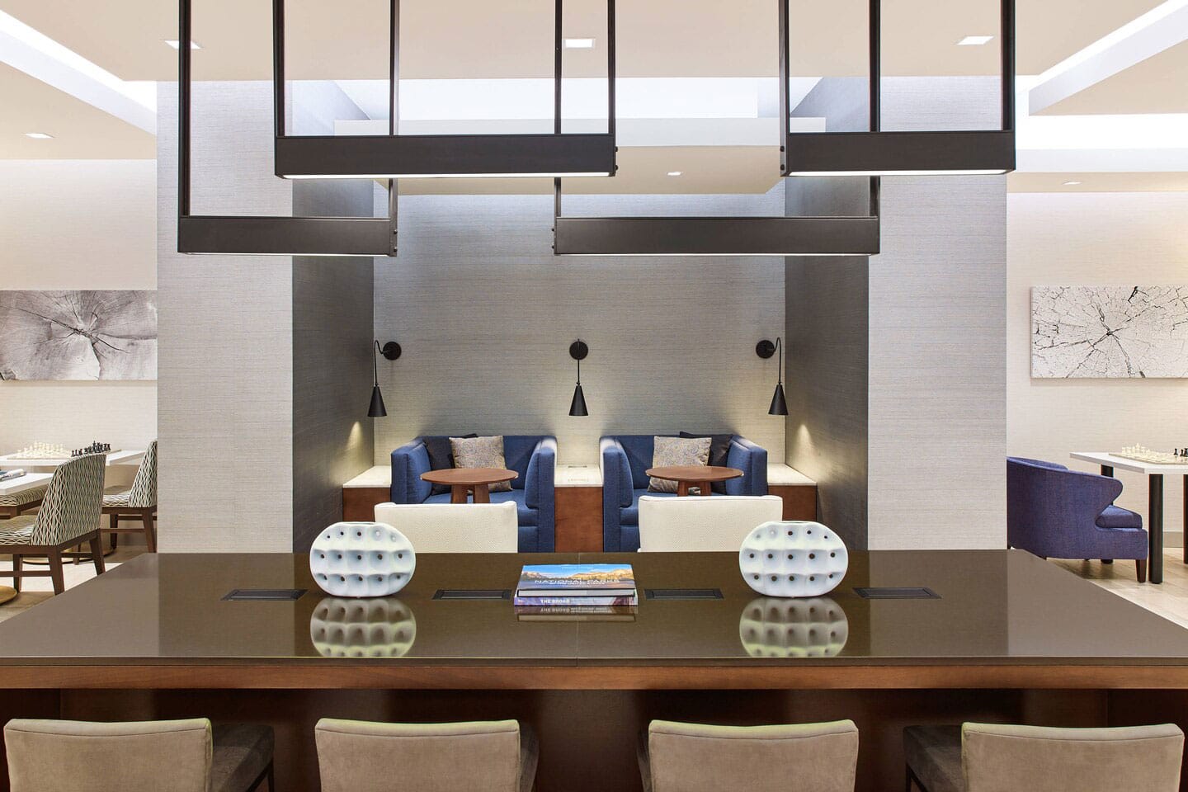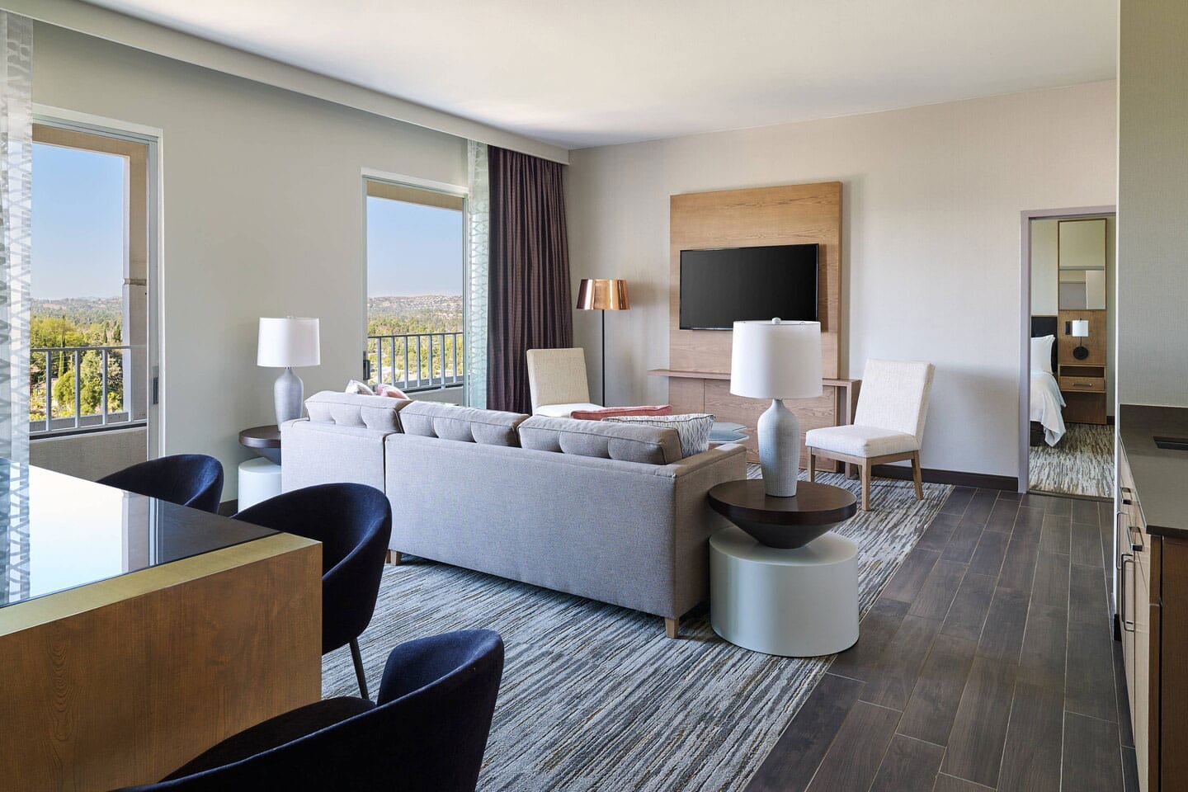Guestrooms, Corridors, Lobby, M-Club Lounge & Starbucks
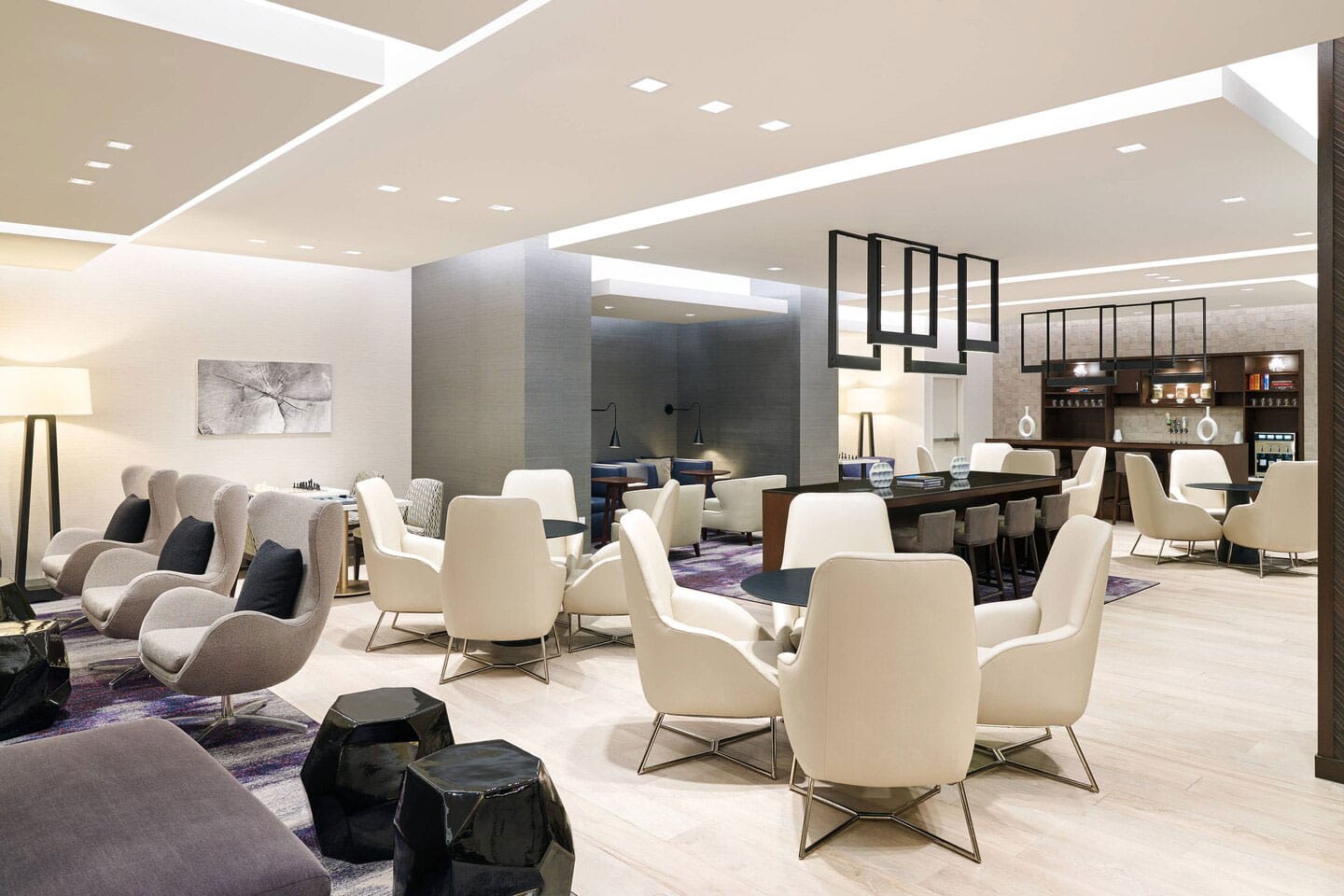
Year completed: 2016
Rooms: 472
Project Value: $13,000,000
Architect: FRCH | Design Worldwide
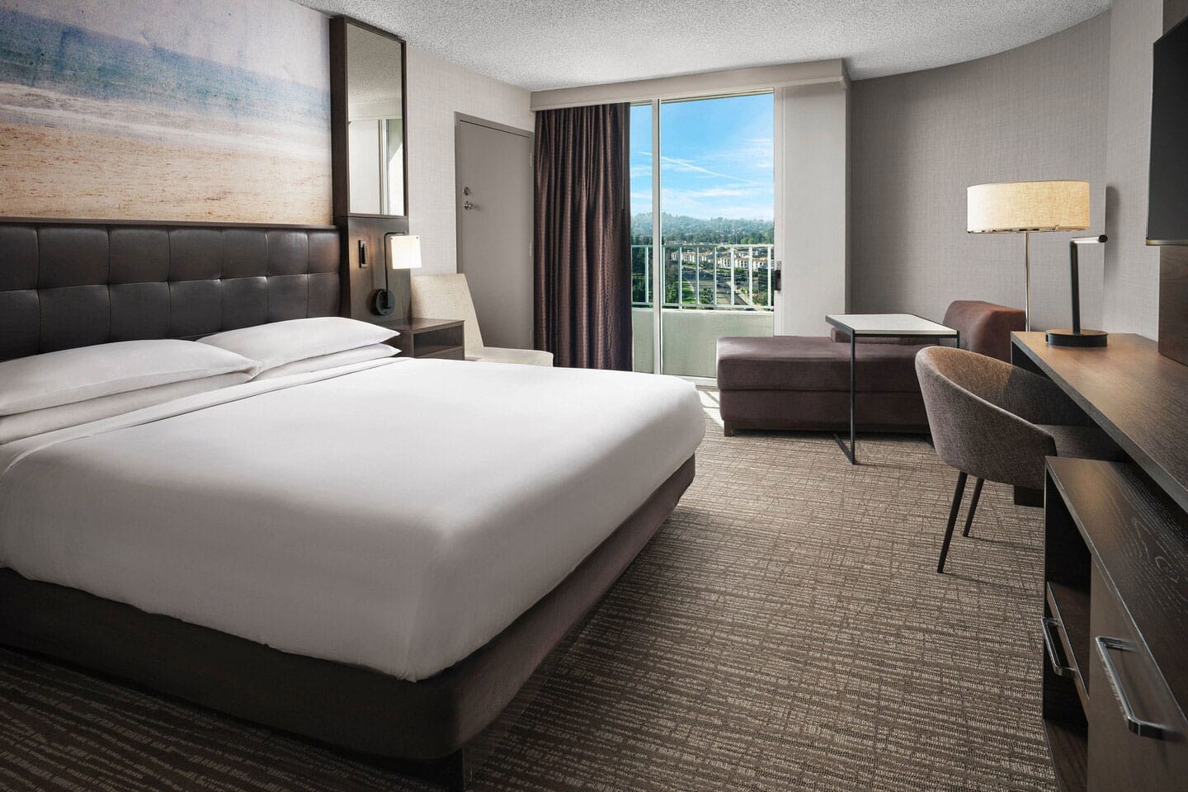
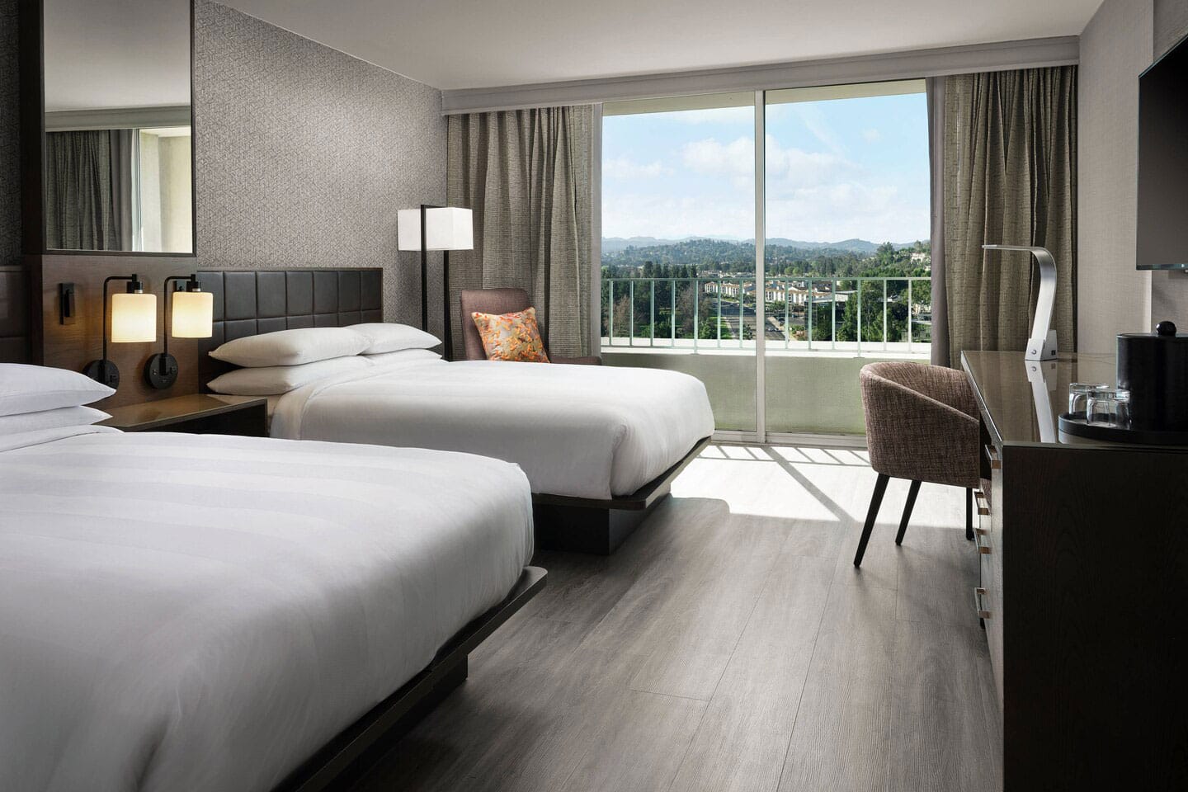
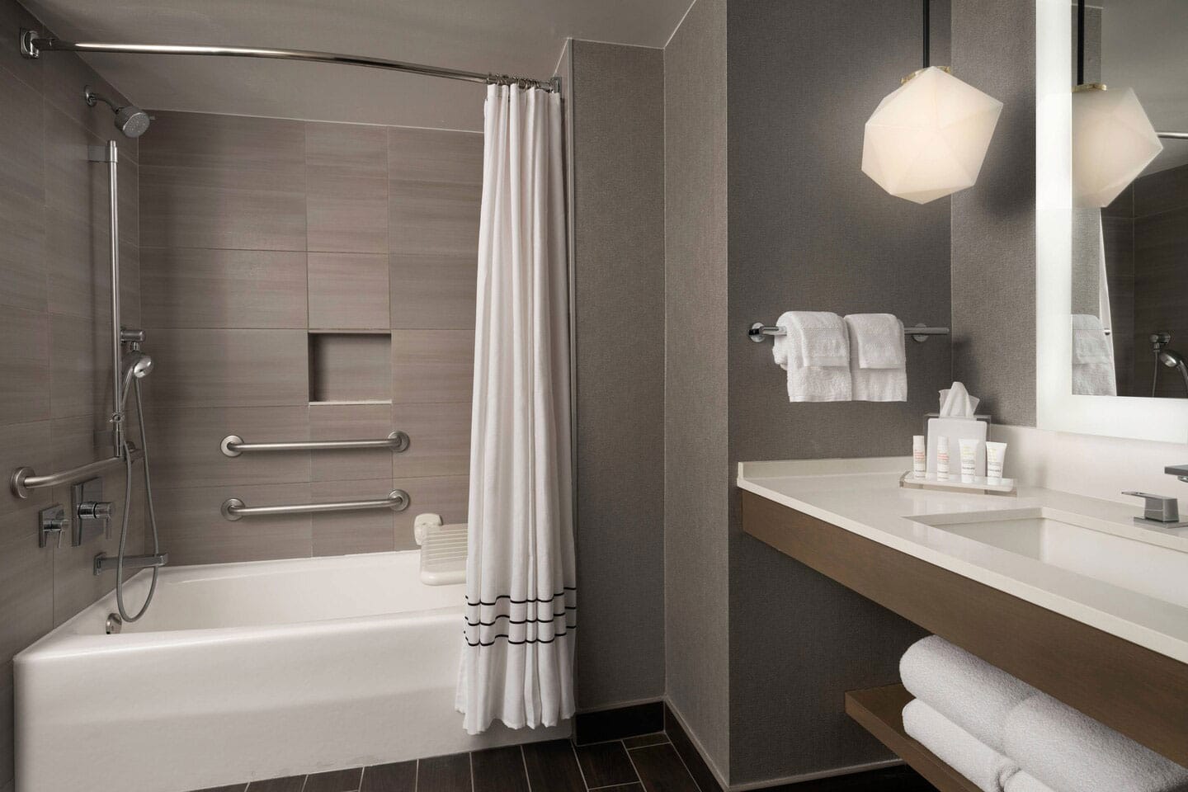
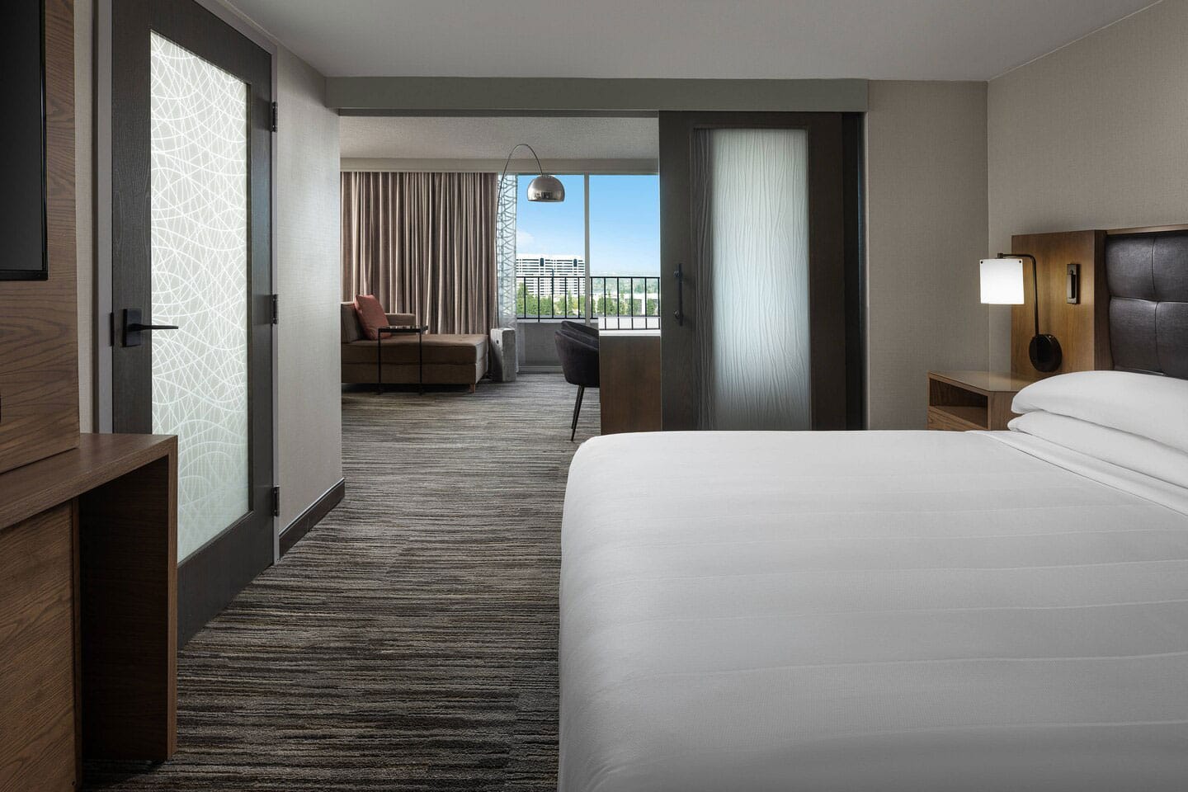
Guestrooms: Tub to shower conversions, new shower surrounds, plumbing upgrades & electrical updates. New finishes throughout the guestrooms & corridors including Paint, VWC, Tile, carpet & resilient base. Lobby: Replacement of existing flooring, new paint and VWC finishes throughout, custom millwork fabrication & installation including new buffet with kitchen equipment and large format sliding barn door.
Starbucks: Built a whole new starbucks at the entry of the lobby including new plumbing, electrical, paint, VWC, flooring ETC. Once space was turned over to property, Starbucks assembled and installed the new millwork & kitchen equipment to meet franchis standards.
M-Club Lounge: Full new custom millwork package, new dimming system, lighting controls, floor tile, kitchen equipment, paint, VWC & automatic electric key fob operated sliding door. Included new buffet area cabinetry and kitchen equipment and a new card operated wine dispenser.
