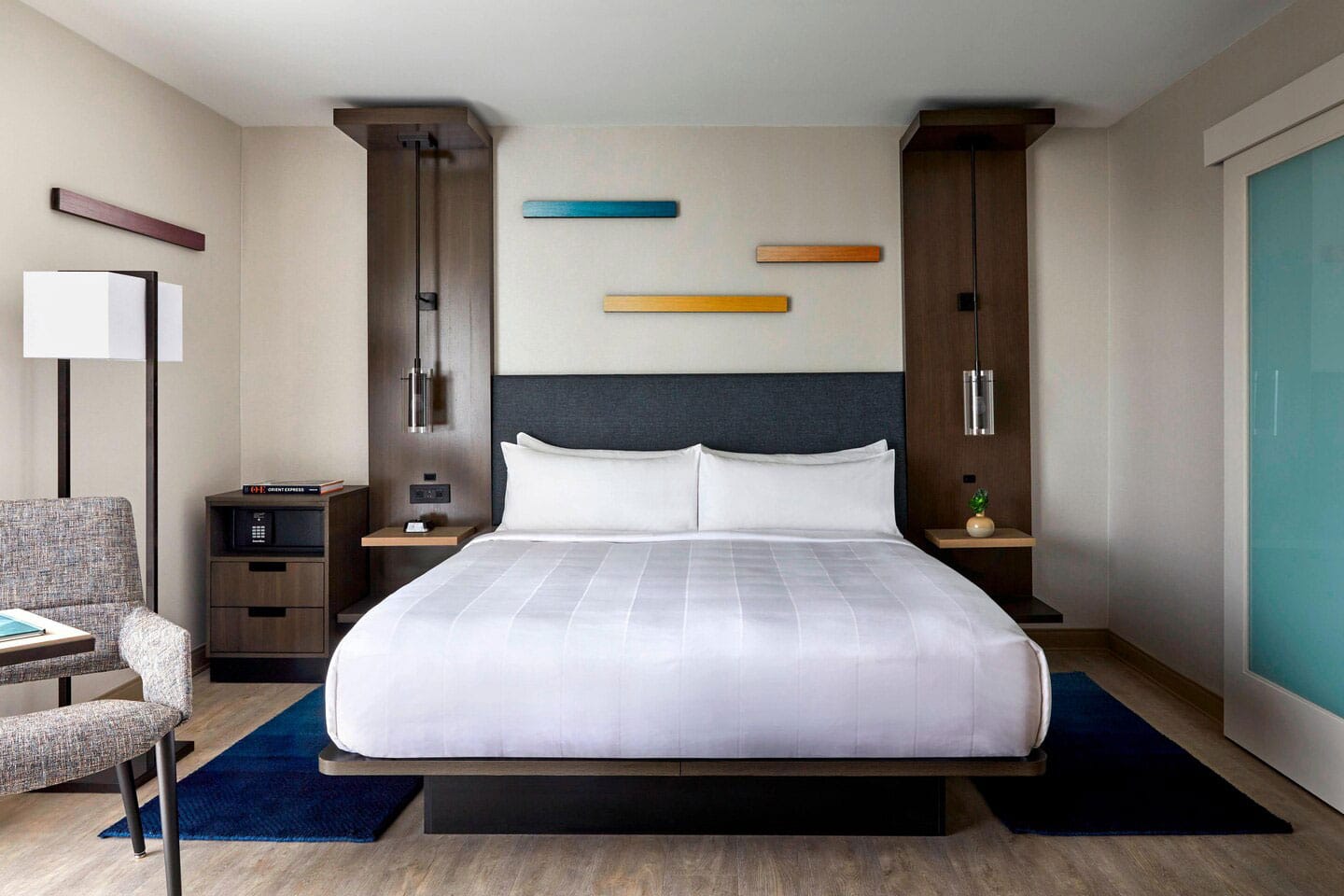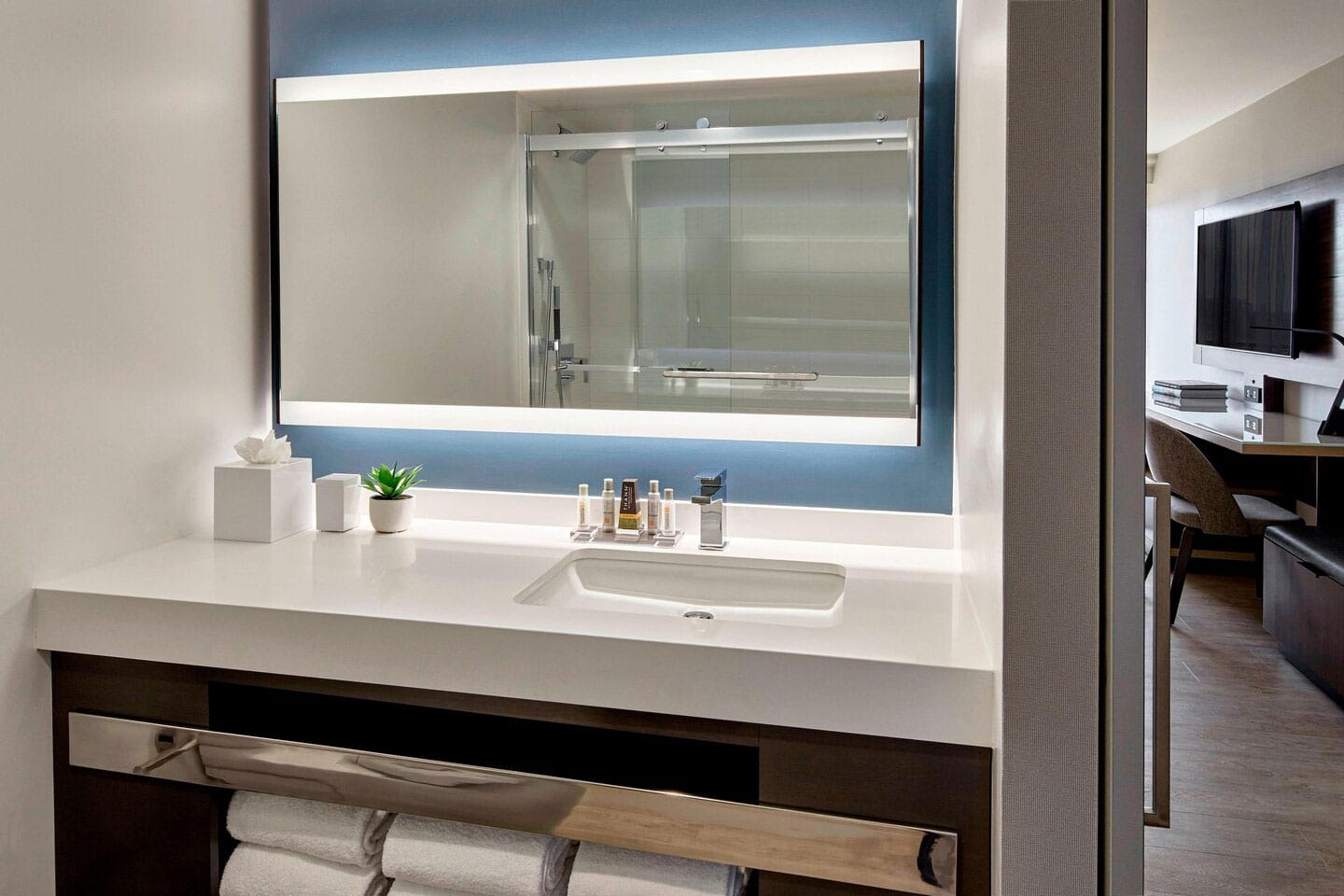Guestrooms, Corridors, Lobby, Veranda, Patio Marketplace & Ballrooms Renovation
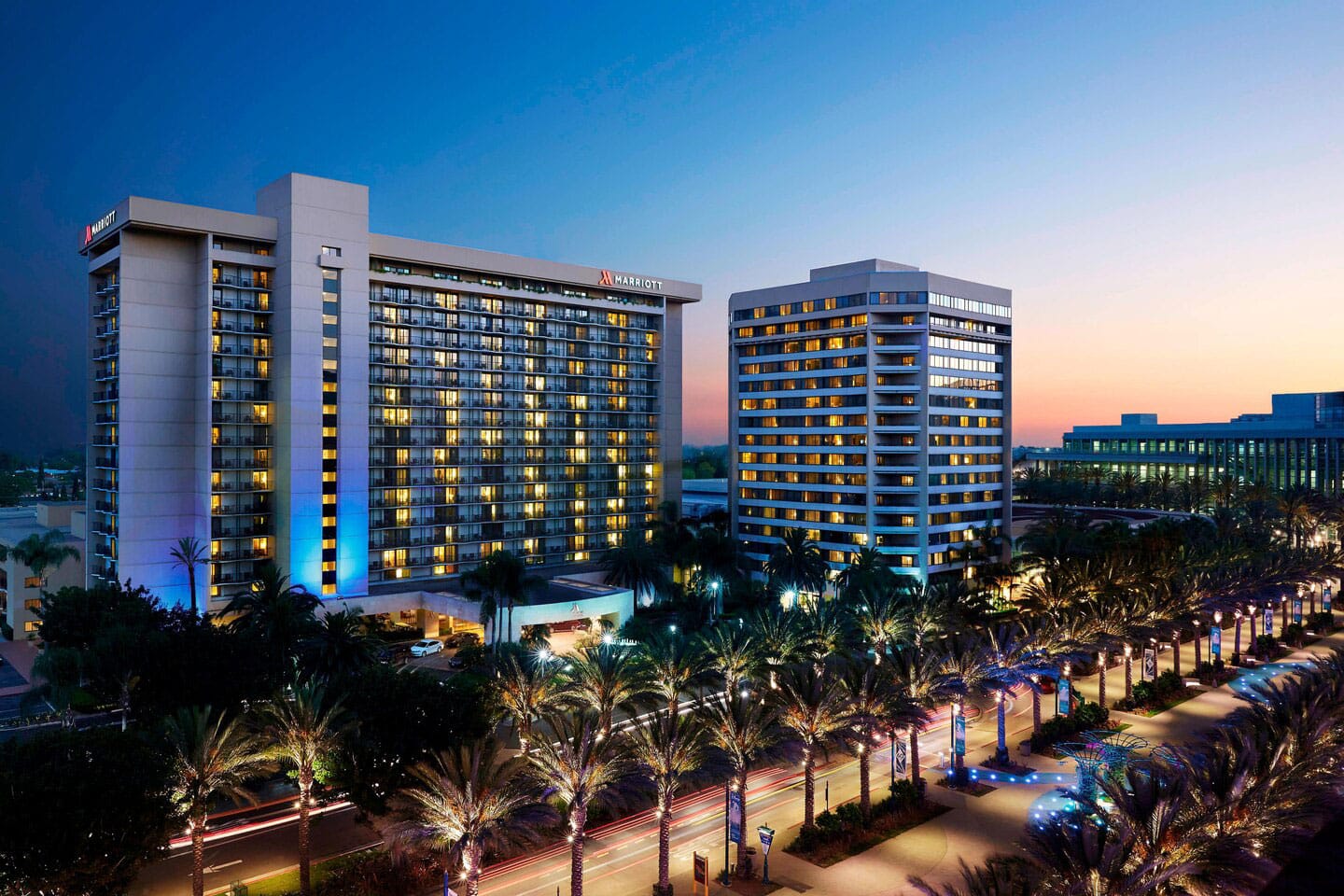
Year completed: 2017
Rooms: 258
Project Value: $6,250,000
Architect: MDR Architects
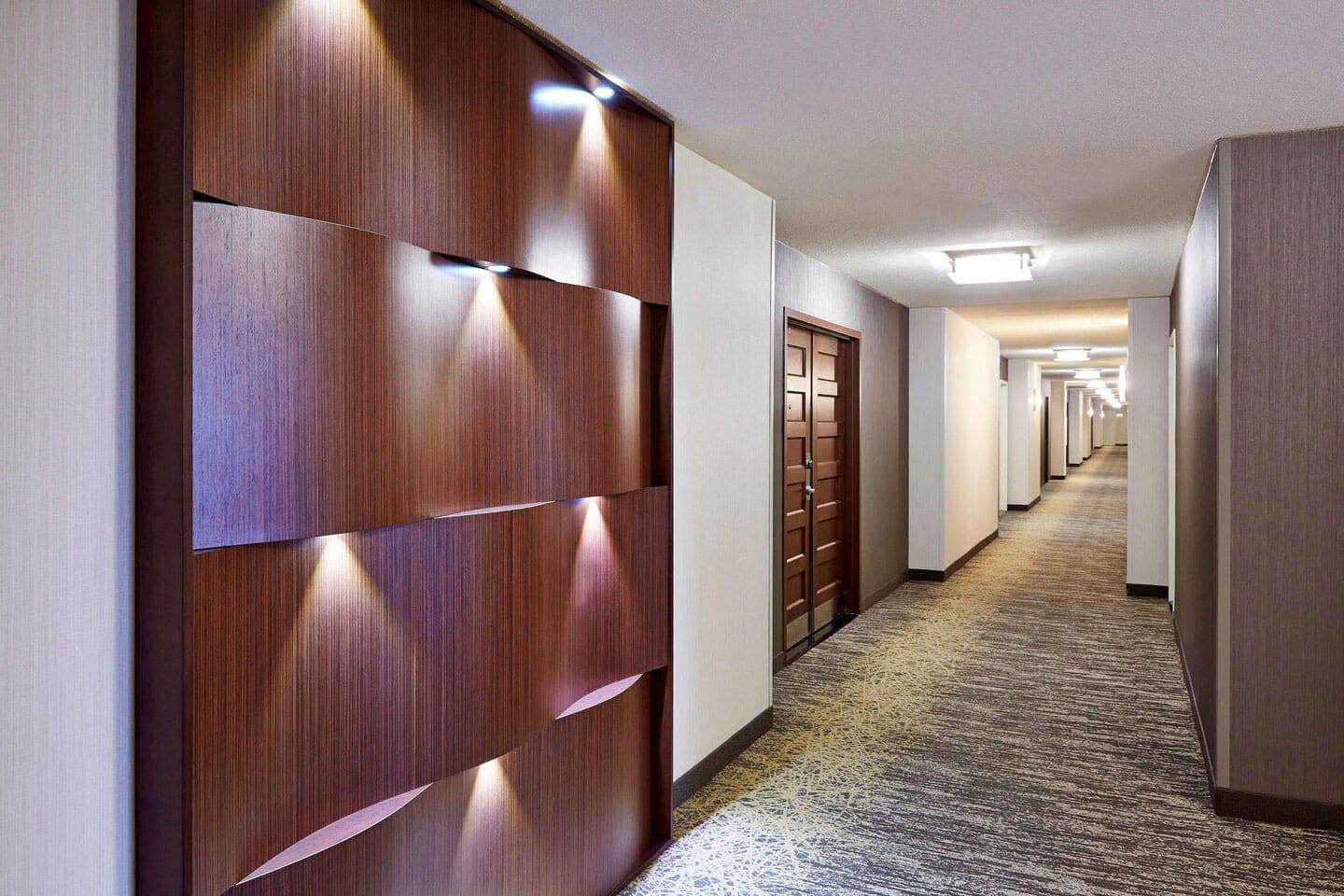
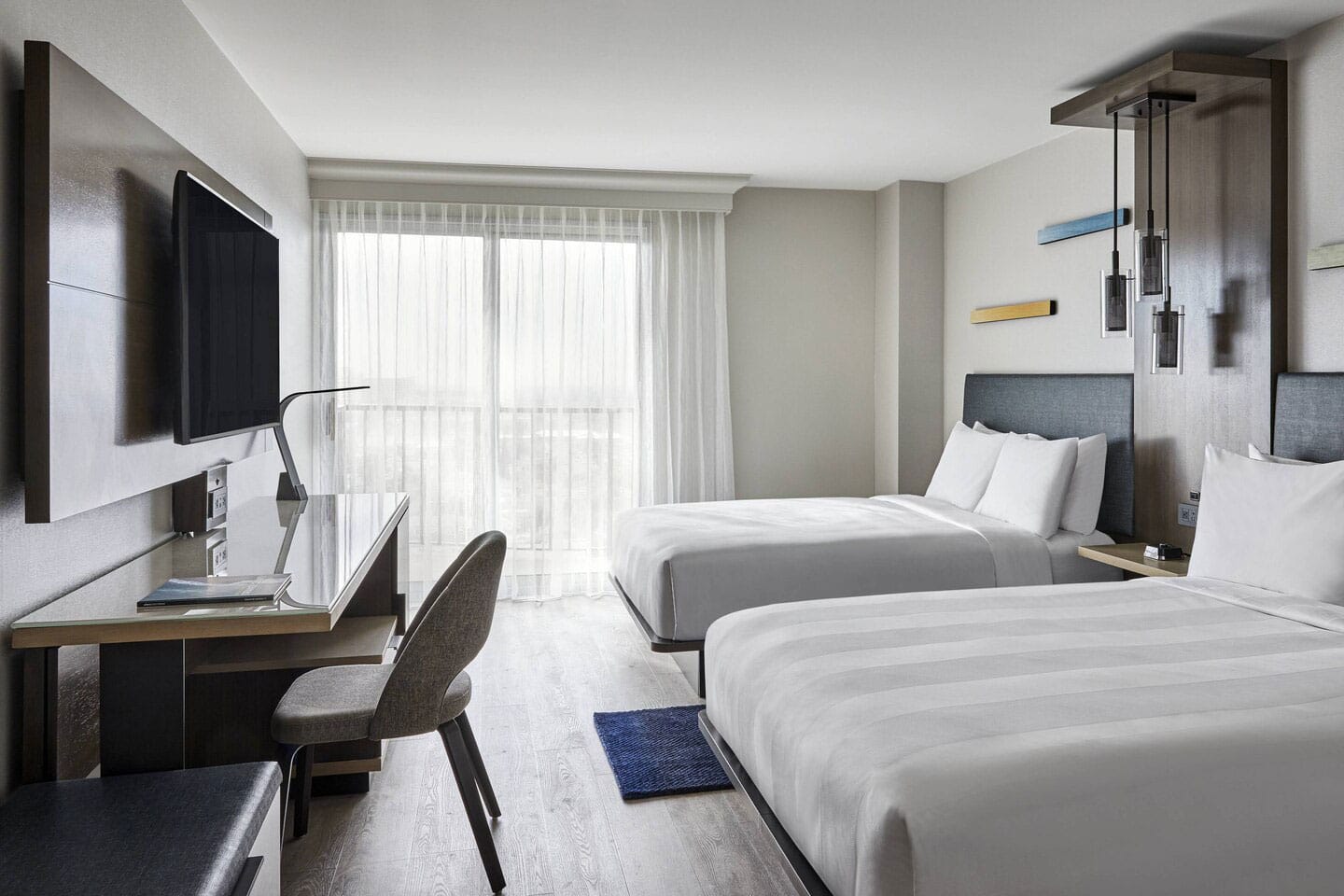
Guestrooms: Electrical upgrades, new paint & VWC finishes throughout guestrooms & corridors, Full new FF&E package, Installation of new wood base in guestrooms to match existing. All scope of work done while protecting all existing to remain guestroom & corridor carpet from damages.Lobby: Full demolition of existing bar, fabrication & installation of full new lobby millwork package, new kitchen equipement, stone tops, millwork, beer lines, soda lines and scope as required for new lobby bar. Replacement of full FF&E package and repairs custom terrazo flooring.
Patio Marketplace: Full gut and remodel of existing restaurant area. Including new flooring, full millwork package, stone countertops, kitchen equipment, electrical upgrades, custom millwork wall panels, new stairs, modification to existing egress and new storefront doors.
Veranda Patio : Demolition and infill of existing pool, new floor tile, custom metal trellis’ (craned over existing building), custom large format wall panel installation throughout exterior, new fire place, Interior millwork, electrical upgrades, HVAC replacement / upgrades. All scope including structural operable Panda Door Systems.
